Interactive
Availability Map
1x1 A
1 Bed 1 Bath
1x1 B
1 Bed 1 Bath
2x1 A
2 Beds 1 Bath
2x1 B
2 Beds 1 Bath
2x1.5 A
2 Beds 1.5 Baths
2x2 A
2 Beds 2 Baths
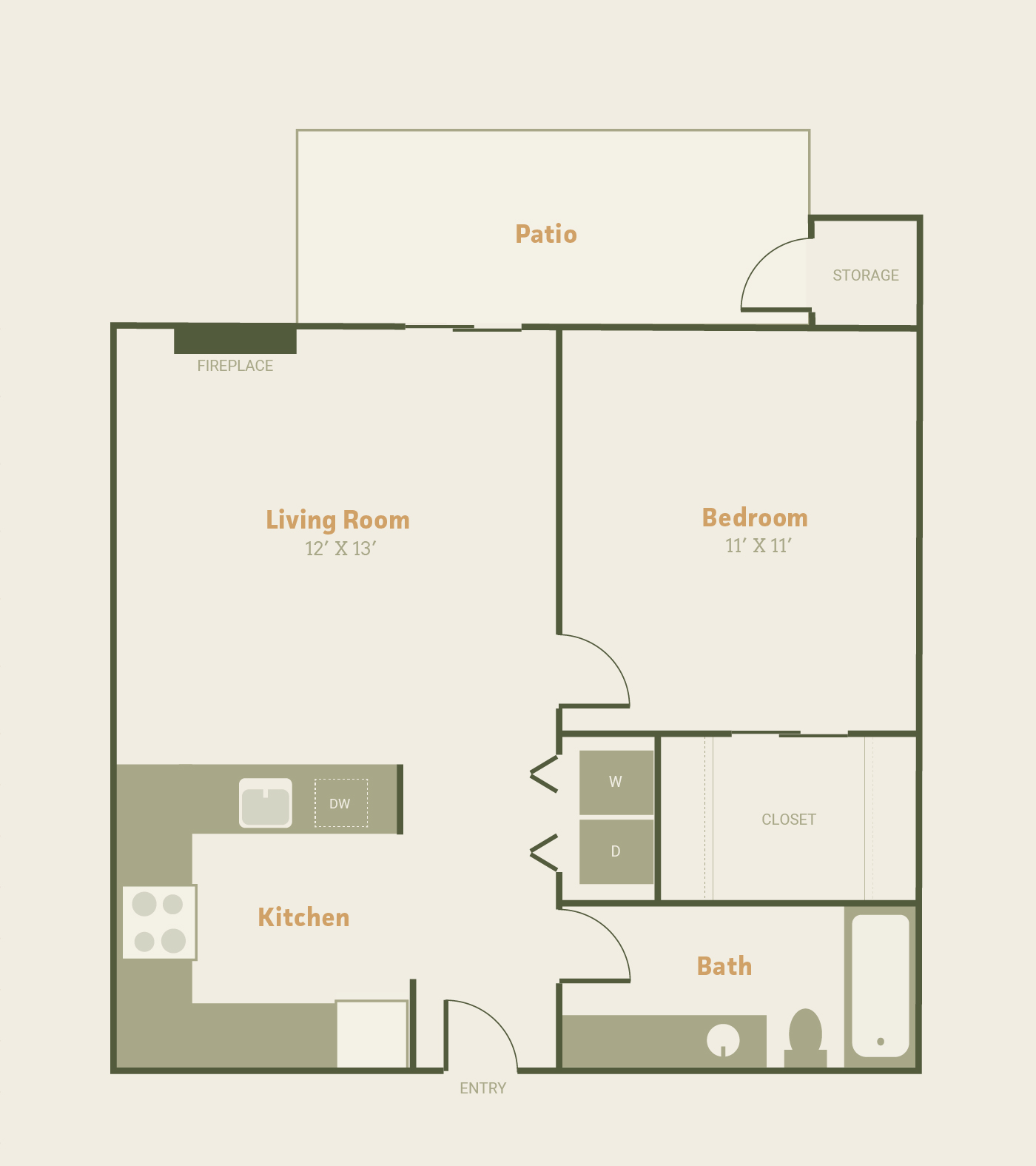
1×1 A
One Bed | One Bath
660 Sq. Feet
- Cozy, Wood-Burning Fireplace
- Private Patio or Balcony
- In-Home Washer and Dryer
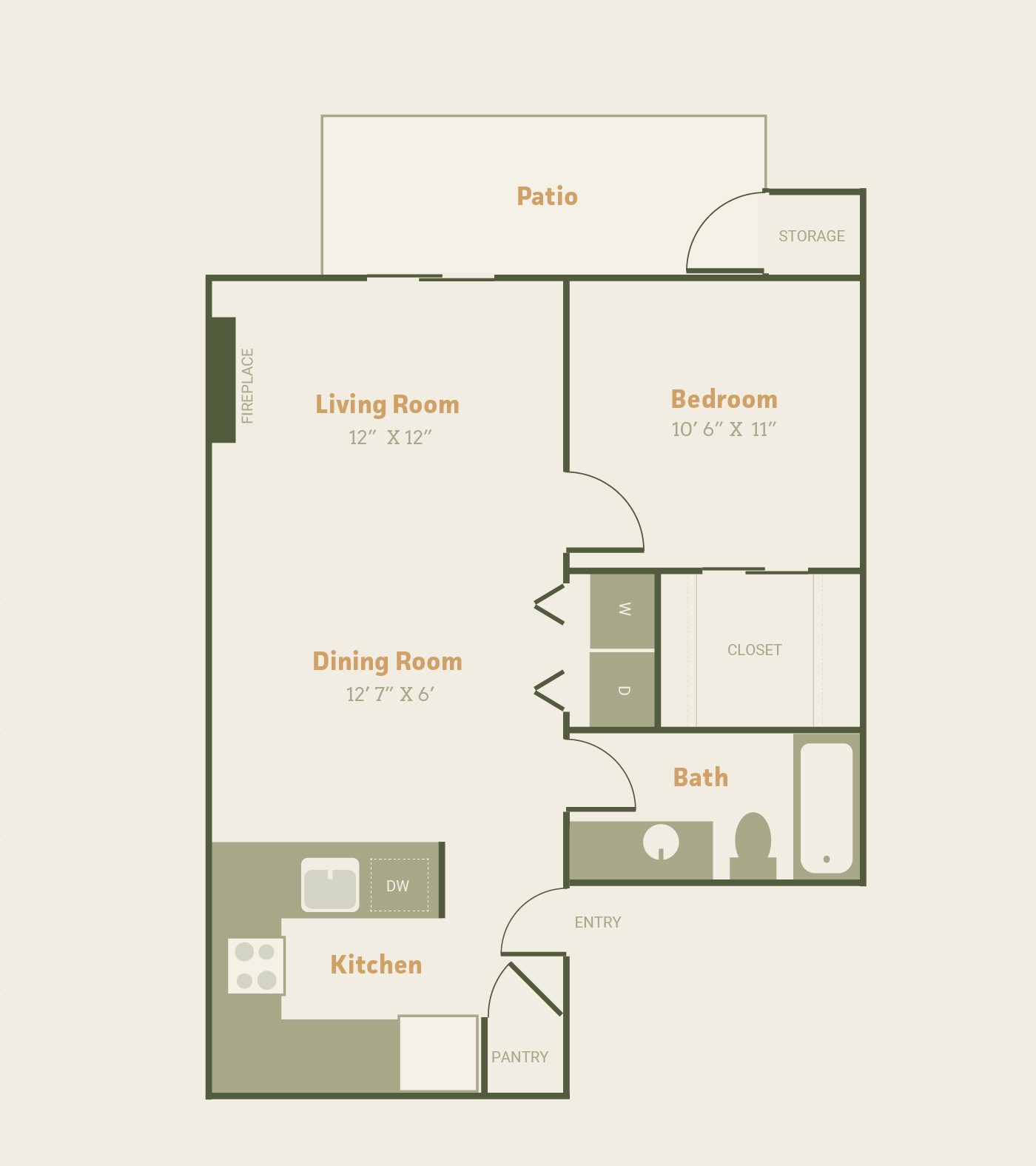
1×1 B
One Bed | One Bath
739 Sq. Feet
- Cozy, Wood-Burning Fireplace
- Private Patio or Balcony
- In-Home Washer and Dryer
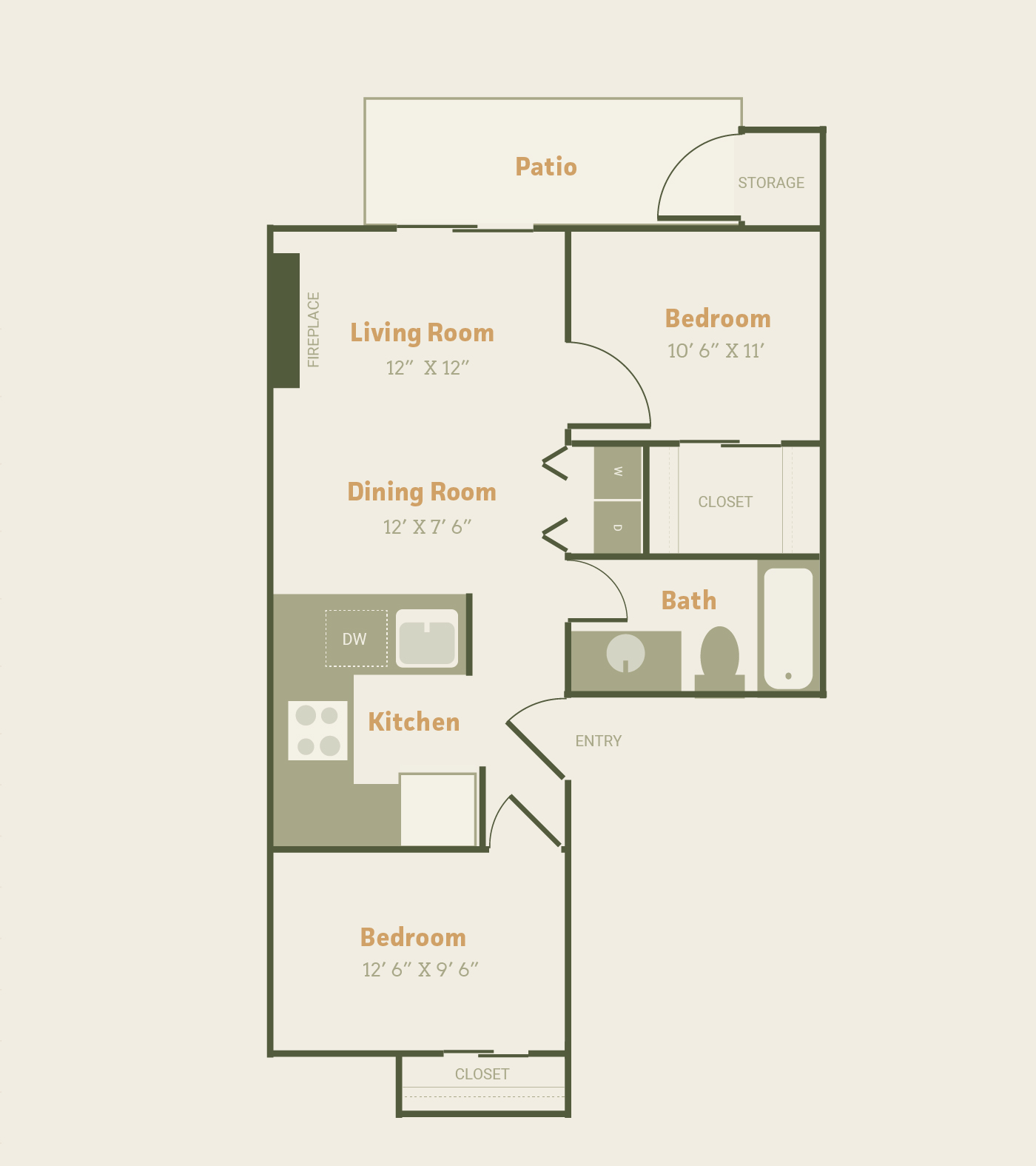
2×1 A
1 Bed | 1 Bath
880 Sq. Feet
- Cozy, Wood-Burning Fireplace
- Private Patio or Balcony
- In-Home Washer and Dryer
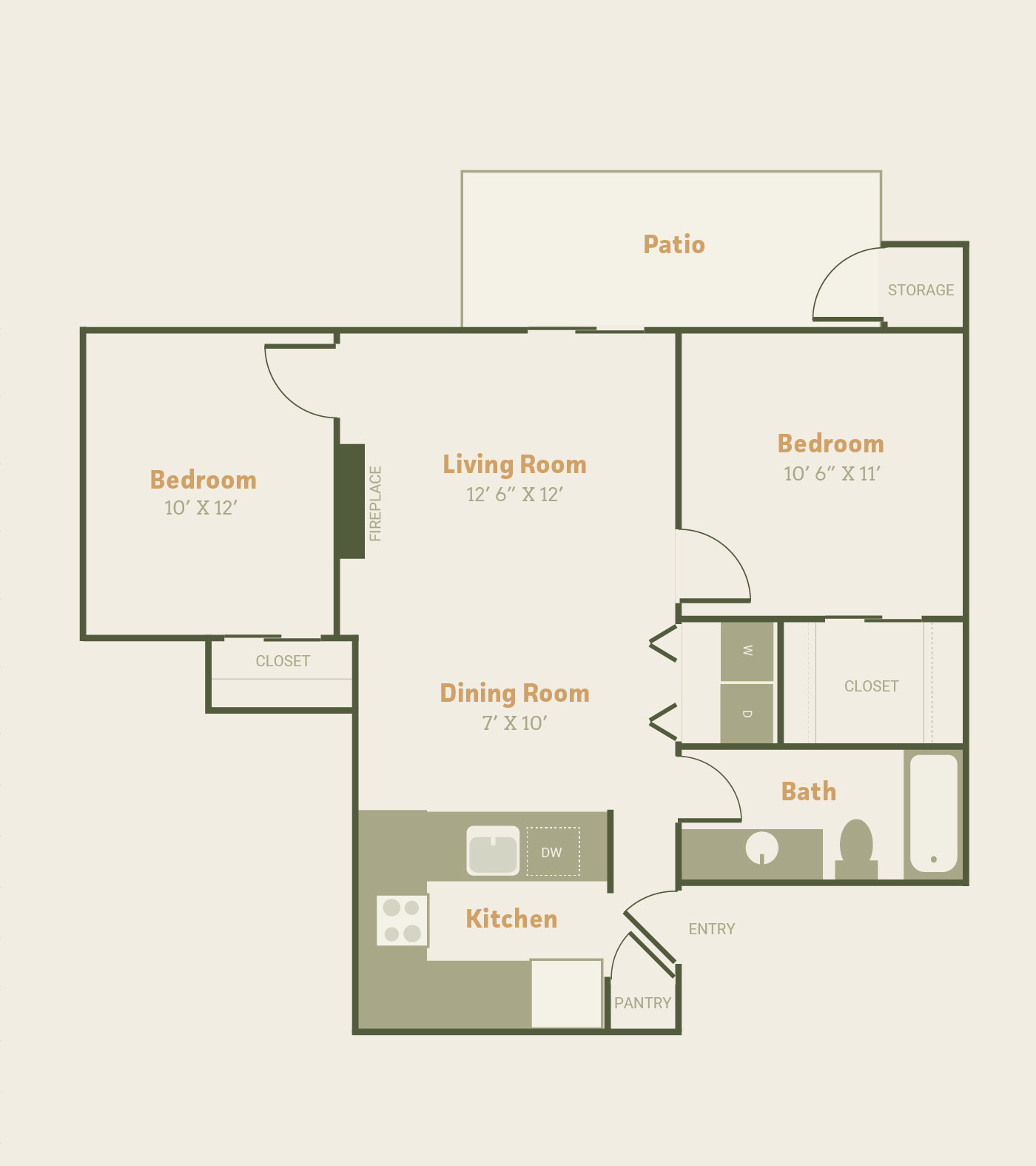
2×1 B
2 Bed | 1 Bath
918 Sq. Feet
- Cozy, Wood-Burning Fireplace
- Private Patio or Balcony
- In-Home Washer and Dryer
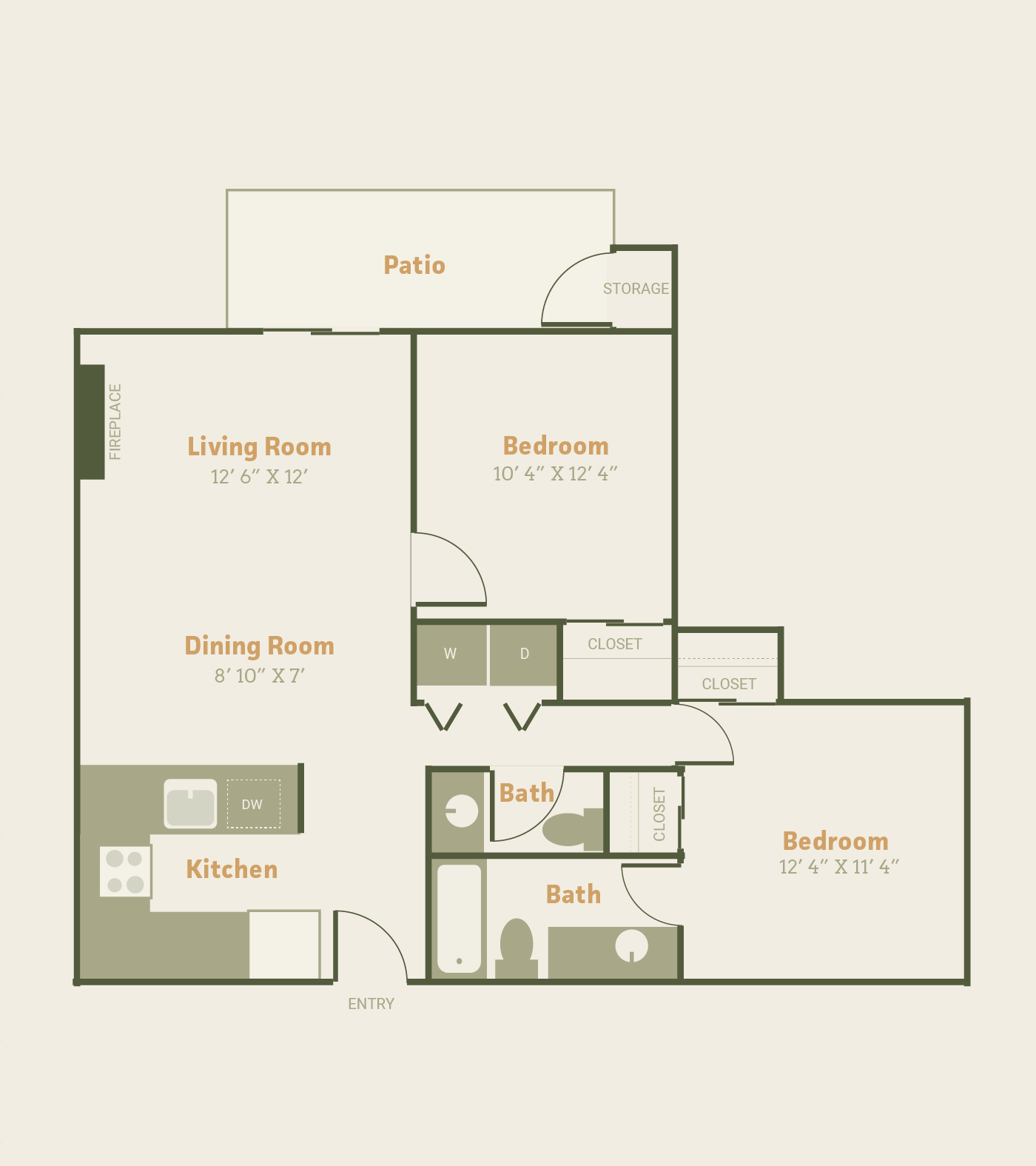
2×1.5 A
2 Bed | 1.5 Bath
960 Sq. Feet
- Cozy, Wood-Burning Fireplace
- Private Patio or Balcony
- In-Home Washer and Dryer
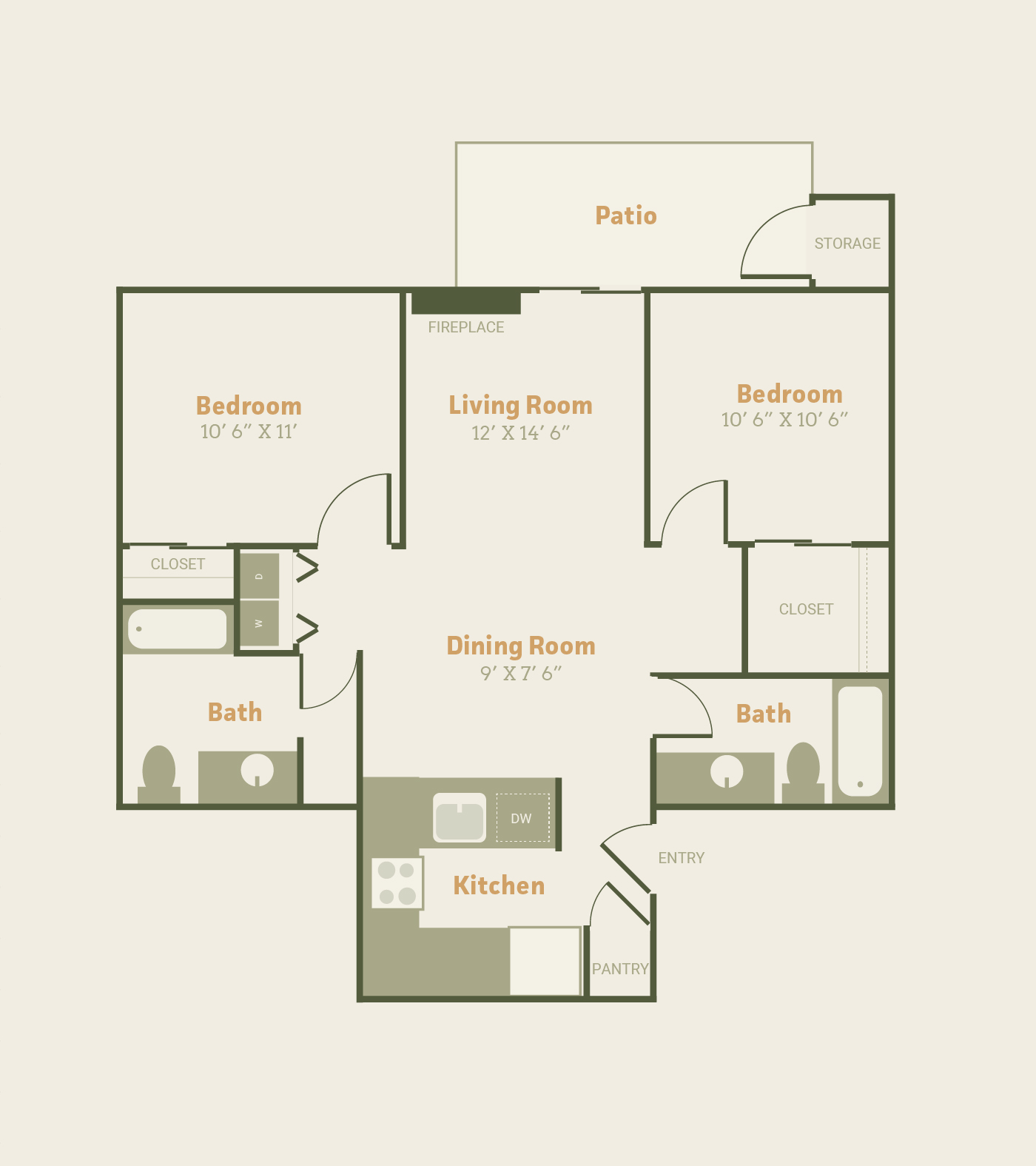
2×2 A
2 Bed | 2 Bath
989 Sq. Feet
- Cozy, Wood-Burning Fireplace
- Private Patio or Balcony
- In-Home Washer and Dryer
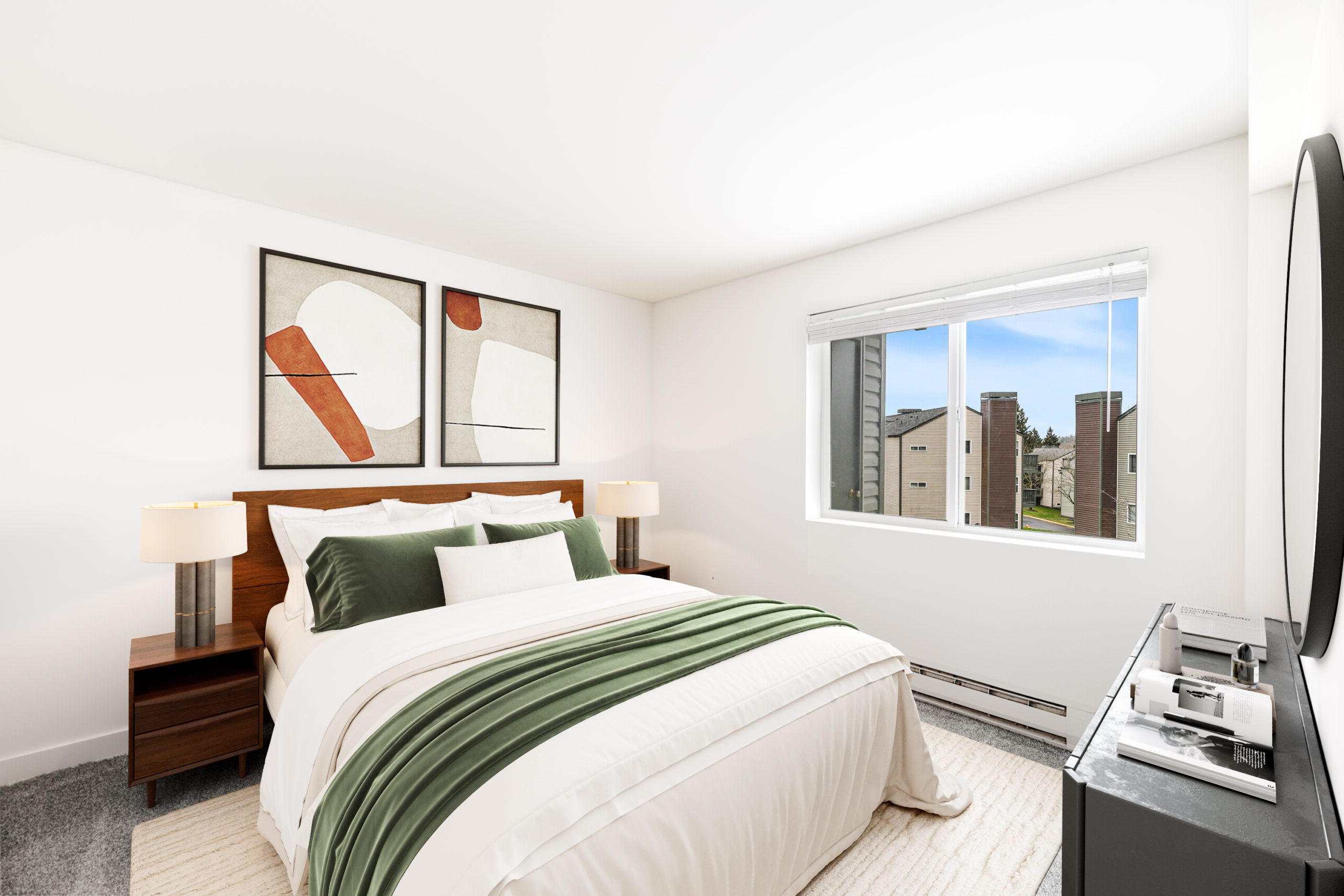
Discover even more…
Cozy, Wood-Burning Fireplace
Stainless Steel Kitchen Appliances
In-Home Washer and Dryer
Private Patio or Balcony*
Carpet in Living Areas & Bedrooms
Wood-Style Vinyl Plank Flooring
* = Only Available in select units